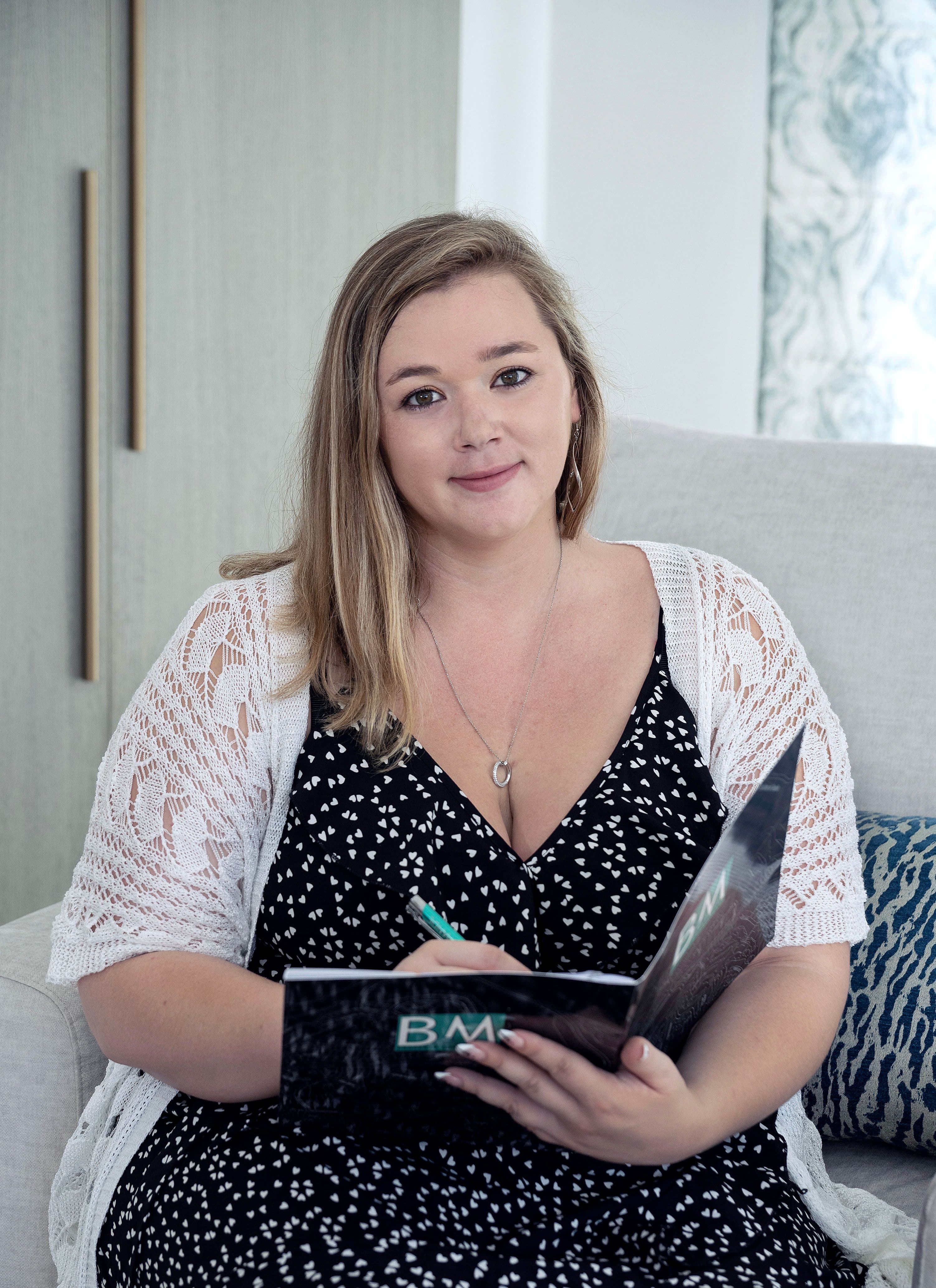



La Reserva, Sotogrande
Nestled within the prestigious, gated community of La Reserva de Sotogrande, this exclusive plot is located next to the renowned Sotogrande International School. Boasting breathtaking panoramic views of Sotogrande and the sparkling Mediterranean Sea, the property offers unparalleled luxury and privacy. Designed to be the epitome of modern living, this villa will feature the finest in luxury amenities and finishes. Highlights include: Spacious Living Areas: A grand living room with a vaulted ceiling, creating an open and airy atmosphere. Elegant Dining and Kitchen: A stylish dining area and a fully fitted kitchen with a pantry and breakfast nook. State-of-the-Art Facilities: Includes a lift, a fully equipped gym, a games room, and a cinema room for your entertainment needs. Relaxation Zones: A luxurious sauna, Turkish bath, and a dedicated service apartment for ultimate comfort. Convenience: Features include laundry facilities, a machine room, and ample storage space. Garage: A large basement garage with space for up to five cars. Advanced Technology: The villa will be equipped with A/C, underfloor heating, home automation, background music, and a satellite dish for added convenience. This villa represents the pinnacle of luxury living in one of the most sought-after locations in Sotogrande.

Get in touch with Sabina directly, or fill out the form below, and we’ll be in touch shortly.
