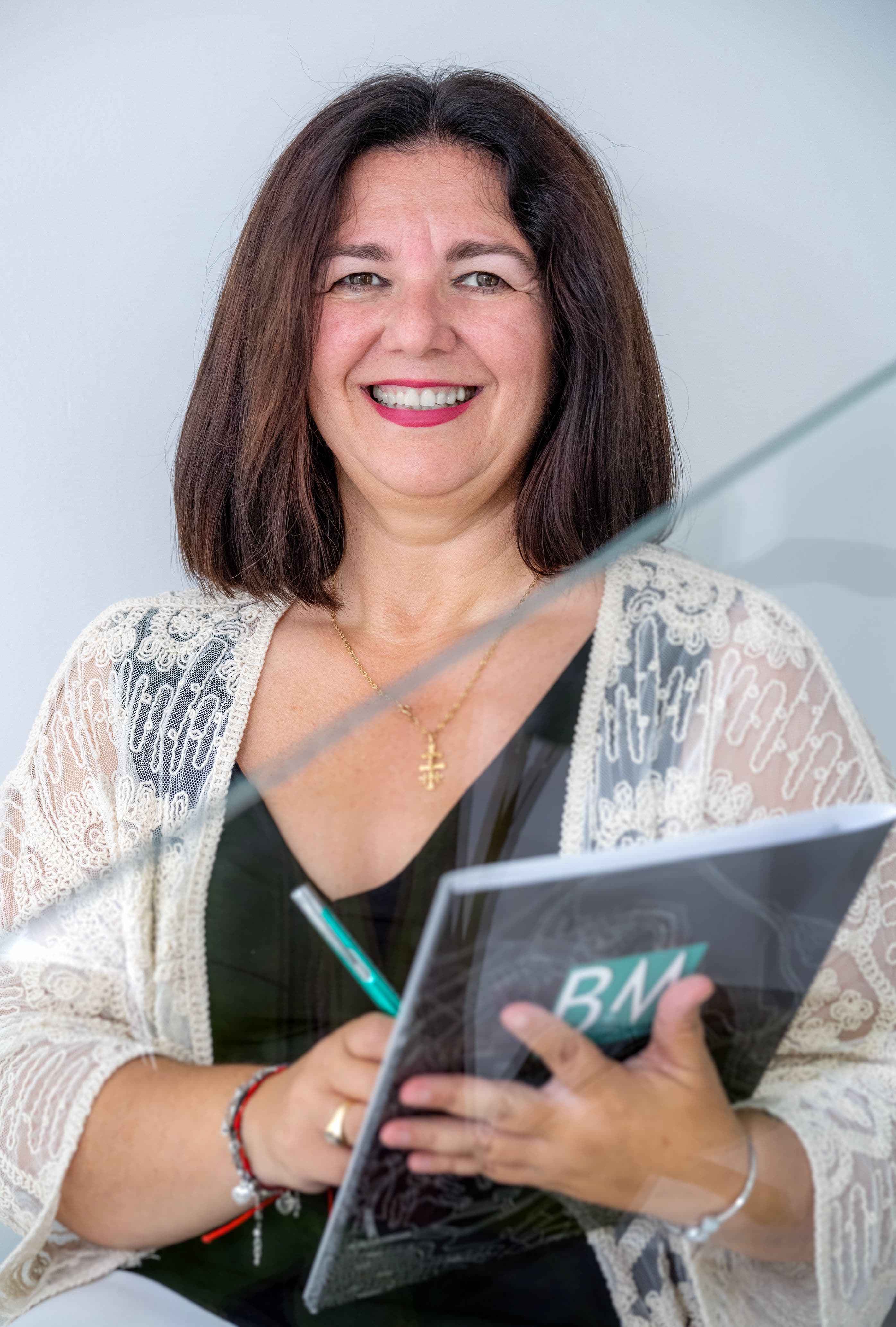



Sotogrande Alto, Sotogrande
Descubra una villa de diseño excepcional en la prestigiosa Zona C de Sotogrande — una residencia única creada por su propietario con detalle arquitectónico, materiales a medida y una estética atemporal que combina la sofisticación contemporánea con una calidez natural. Recientemente actualizada, y preservando su carácter original, esta vivienda destaca por su exclusivo revestimiento exterior de ladrillo Corian, elegantes suelos de mármol serpeggiante y rico parqué de iroko en todas las suites de dormitorios. Distribuida en tres niveles diseñados con gran atención al detalle, la villa ofrece 5 dormitorios, 6 baños y un despacho privado, complementados por amplias zonas de estar, techos abovedados, galerías porticadas y terrazas que enmarcan de manera espectacular la naturaleza circundante. La calefacción por suelo radiante, los acabados artesanales y una acogedora chimenea de leña aportan confort y carácter a cada espacio. La entrada principal presenta un impresionante techo abovedado con nervaduras que conduce a un salón de doble altura, un comedor formal y una luminosa cocina con zona de desayuno. En este nivel también se encuentra un dormitorio de invitados y una sala de estar versátil que puede funcionar como una suite principal adicional con su propio baño. En la planta superior le esperan tres amplios dormitorios, incluida una refinada suite principal con vestidor, así como una excepcional biblioteca en galería abierta con vistas al salón principal — uno de los elementos más destacados de la vivienda. El semisótano, completamente conectado con el jardín, ofrece un acogedor salón de verano, un despacho, trasteros y una zona de servicio. La parcela en pendiente crea dos ambientes exteriores únicos: un jardín frontal orientado al sur y bañado por el sol, y un jardín trasero privado diseñado para disfrutarse todo el año. Esta zona cuenta con una pérgola, piscina, cocina de verano y barbacoa — ideal para recibir invitados. Ubicada frente al entorno natural del Parque Natural de Los Alcornocales, la propiedad ofrece una privacidad excepcional, tranquilidad y una profunda conexión con el paisaje circundante, permaneciendo a la vez a solo unos minutos del Sotogrande International School, del La Reserva Golf Club y de la costa. Un hogar singular donde el diseño, la artesanía y la naturaleza se fusionan a la perfección — ofreciendo un estilo de vida de lujo único en la codiciada Zona C de Sotogrande.

Ponte en contacto con Sabina directamente, o completa el formulario a continuación y nos pondremos en contacto contigo pronto.
